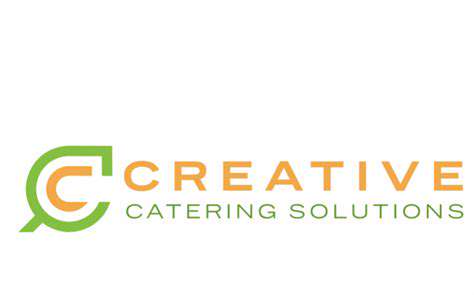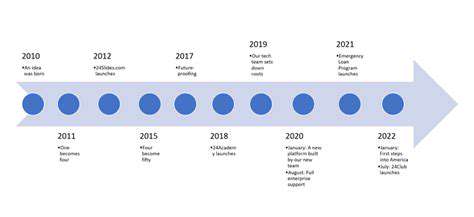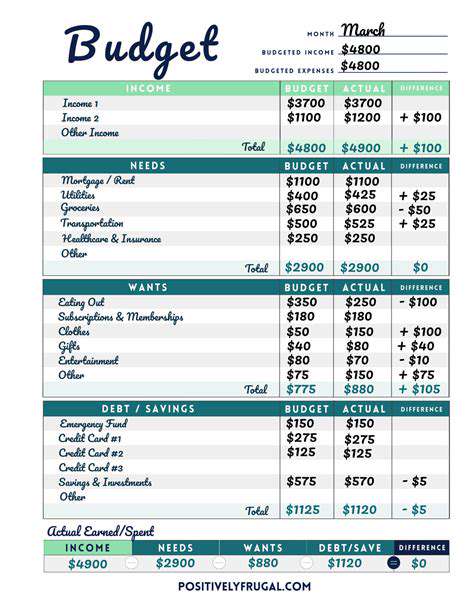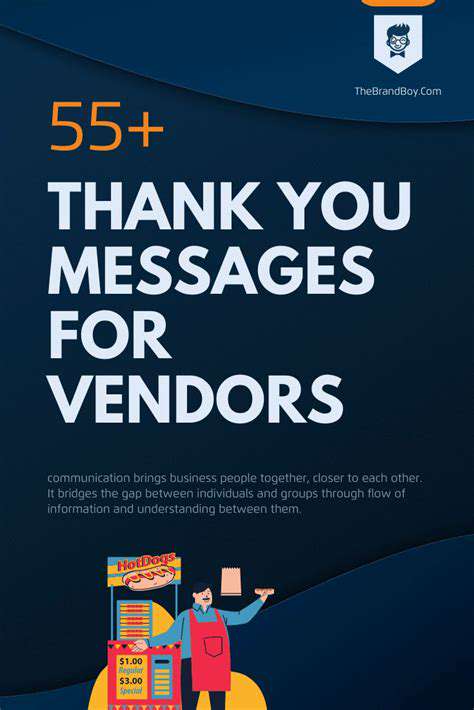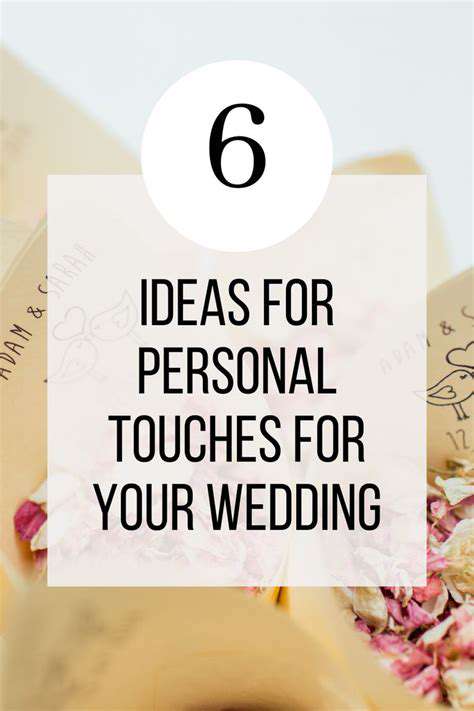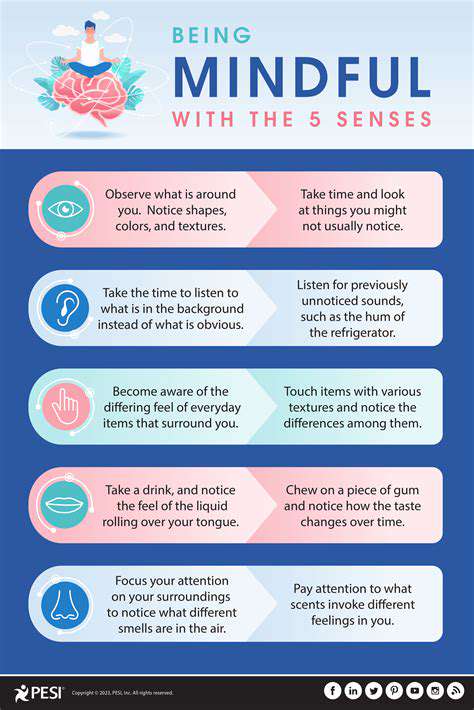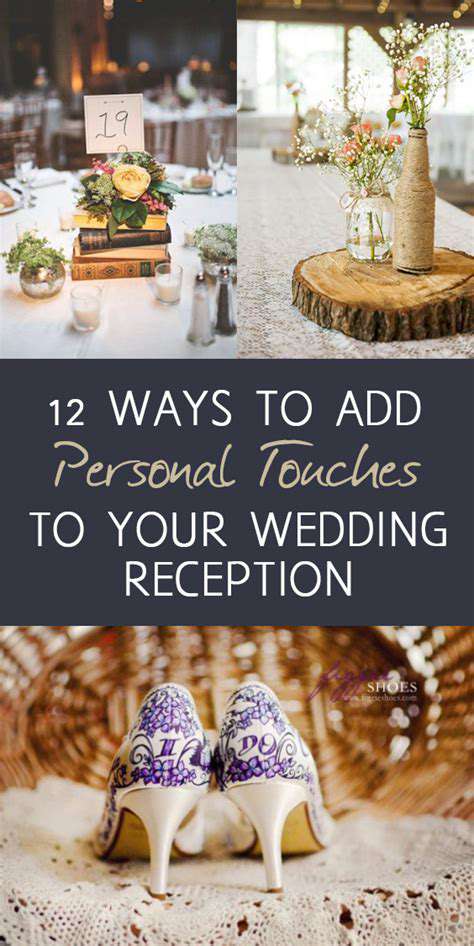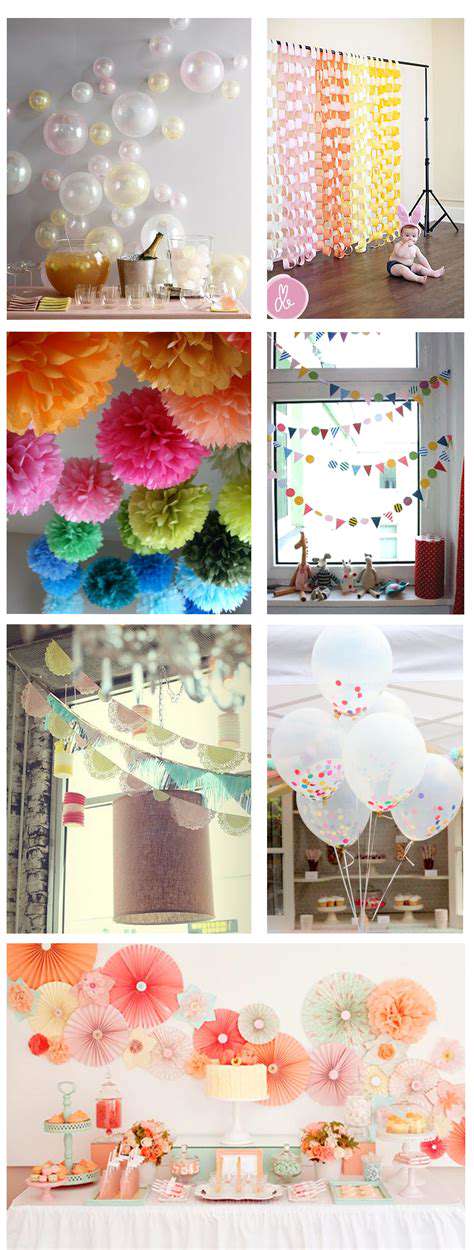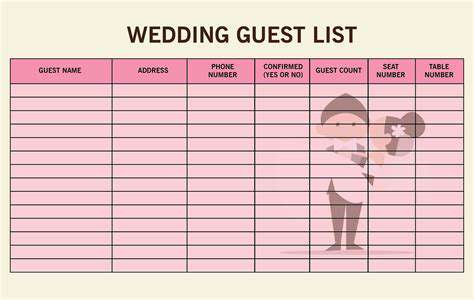How to Organize a Picture Perfect Wedding Venue for Your Ceremony
List of Contents
Evaluate guest numbers to match venue capacity needs.
Prioritize accessible locations for hassle-free attendance.
Clarify venue pricing, including unexpected charges.
Analyze spatial features for layout optimization.
Blend visual appeal with practical flow designs.
Match decor choices to venue style and palette.
Leverage lighting for ambiance and navigational clarity.
Infuse meaningful elements that showcase your journey.
Align decor expenses with priority elements.
Develop hour-by-hour schedules for flawless execution.
Verify vendor timelines and deliverables in advance.
Walk through the venue to visualize spatial needs.
Clarify wedding party duties through ongoing dialogue.
Streamline arrival processes to prevent congestion.
Synchronize post-ceremony shifts for uninterrupted flow.
Craft mood through intentional sensory details.
Customize food options for diverse dietary needs.
Arrange seating to spark natural interactions.
Embed signature elements guests will remember.
Maintain stylistic consistency across all decor zones.
Guarantee barrier-free access throughout the space.
Solicit attendee insights for future refinements.
Selecting the Ideal Venue
Assessing Your Guest List and Capacity
Start by finalizing your guest roster - this number directly impacts venue options. Intimate gatherings under 50 people thrive in boutique spaces like art galleries or rooftop terraces, while 150+ guest counts demand ballrooms or outdoor tents. Cross-reference your list with venues' maximum capacities, keeping a 10% buffer for last-minute additions.
Evaluating Location and Accessibility
Map out guests' geographic spread. If 60% live downtown, a central loft makes sense. For destination weddings, verify shuttle availability from major hotels. Test-drive routes at your event's planned time - that 10-minute walk from parking could become 25 minutes in heels! Ensure ramps/elevators exist for elderly relatives or wheelchair users.
Understanding Costs and Budget Constraints
Venue contracts often hide fees like cake-cutting charges ($3/slice) or mandatory valet services ($800/night). Ask pointed questions:
- Is there a weather contingency fee for outdoor spaces?
- What's the overtime rate if we exceed booked hours?
Creating a Layout Plan
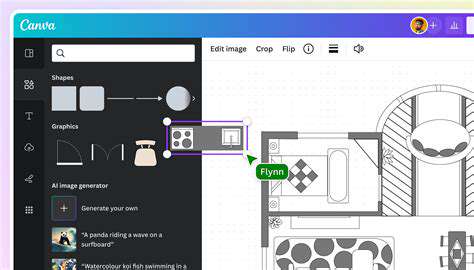
Assessing the Venue Space
Bring measuring tape and graph paper to your site visit. Note where sunlight hits during your ceremony time - you don't want guests squinting in photos. Sketch traffic patterns: Can caterers access the kitchen without crossing the dance floor? Where will the photobooth go without blocking exits?
Designing Guest Flow
Imagine your Great Aunt Martha navigating the space:
- Clear signage from ceremony to cocktail area
- Seating clusters that allow easy mingling
- Bar stations placed to prevent queue bottlenecks
Choosing Decor and Ambiance
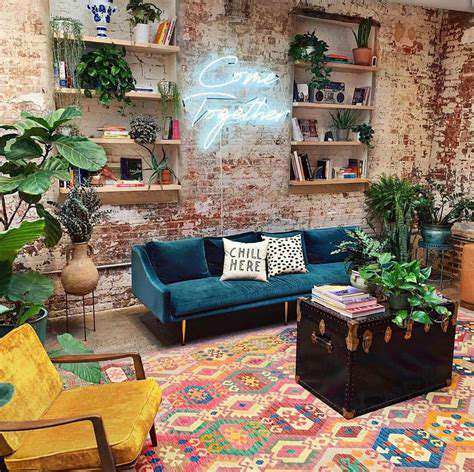
Understanding Your Venue's Characteristics
High ceilings? Use vertical installations like hanging florals. Low lighting? Incorporate reflective surfaces to brighten spaces. At our vineyard wedding, we used grapevine-wrapped columns to enhance the rustic charm without competing with the scenery.
Setting the Mood with Lighting
Layer three lighting types:
- Ambient (overhead chandeliers)
- Task (aisle markers)
- Accent (pinspots on centerpieces)
Personal Touches: Incorporating Your Love Story
We displayed our first concert tickets in shadowboxes as table numbers. Guests loved discovering how table 7 marked our seventh-date venue! Personal Touches create natural icebreakers - our dessert bar featured family recipes with story cards explaining their significance.
Coordinating Day-of Logistics
Establishing a Comprehensive Timeline
Build your schedule backwards from the first dance:
- -15min: Final venue walkthrough
- -0hr: Ceremony start
- +1hr: Cocktail hour transition
Vendor Coordination Prior to the Event
Two weeks out, confirm:
- Florist delivery window
- DJ's power requirements
- Caterer's load-in access
Final Touches and Guest Experience
Setting the Right Atmosphere
- Scent: Subtle lavender spritzers
- Texture: Velvet table runners
- Sound: Acoustic guitarist during dinner
Ensuring Accessibility for All Guests
Beyond ramps:
- Large-print menus
- Quiet lounge for sensory-sensitive guests
- Gluten-free buffet labels with ingredient lists
Read more about How to Organize a Picture Perfect Wedding Venue for Your Ceremony
Hot Recommendations
- How to Choose the Right Wedding Photographer for Your Big Day
- Step by Step Guide to Wedding Venue Decoration
- Expert Advice on Choosing the Right Wedding Venue
- Creative Vintage Wedding Themes for a Retro Celebration
- Inspiring Beach Wedding Ideas for a Unique Celebration
- Affordable Wedding Venue Ideas for Every Style and Budget
- Step by Step Wedding Planner Checklist for Every Bride and Groom
- How to Plan a Timeless Wedding with Detailed Budgeting Strategies
- Ultimate Wedding Venue Selection Guide for Couples
- Essential Wedding Planning Tips for First Time Brides
